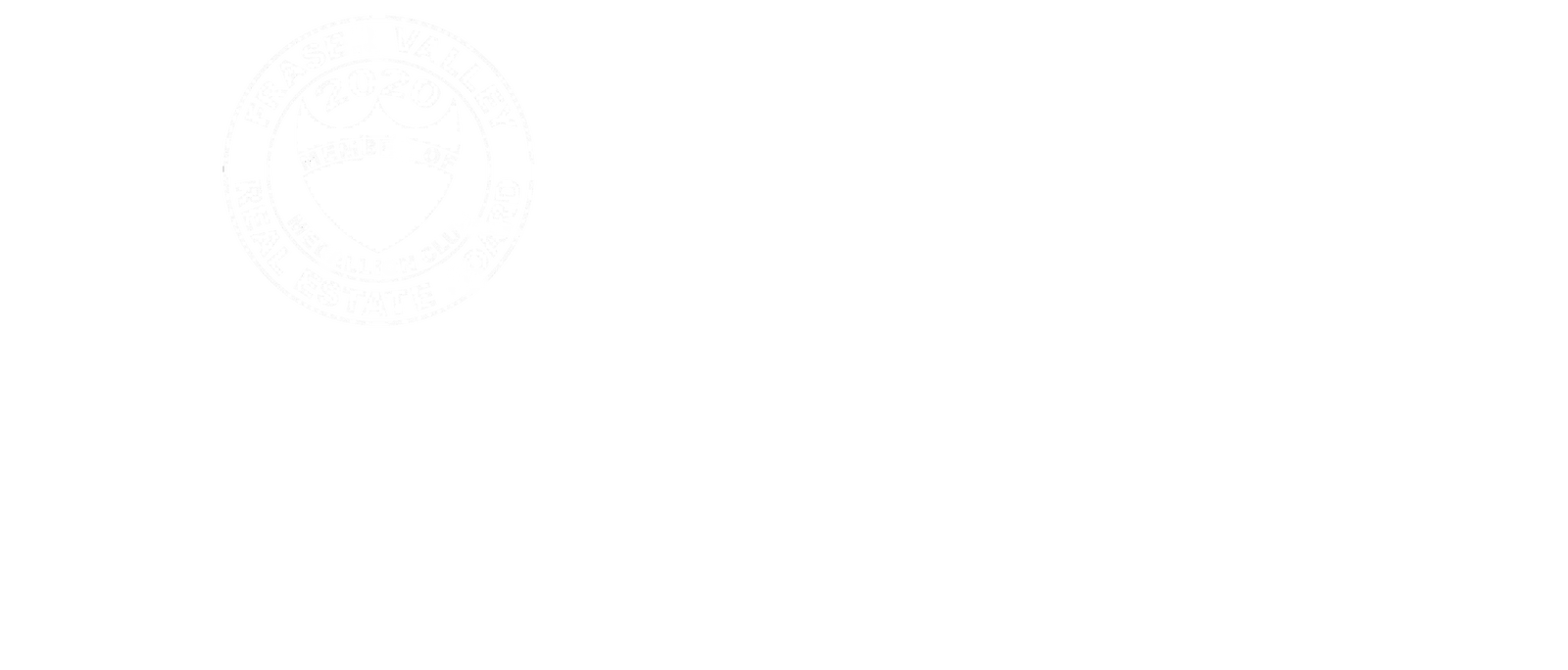Exceptional quality and located in the Best location of S. Surrey. Elgin Grand Craftsman style Mansion with 10027 sqft 8 bedroom +9 bathroom, huge 1.32 Acres southern exposure lot . Top of the line construction features : radiant heat on all levels , Euroline windows, sub zero , viking miele s/s appliances. Inground saltwater pool , hot tub. 4 car garage. Inspiring design offers large principle rooms, spectacular formal and casual living areas, home office, media and billiards rooms . Newly renovated media room and wok kitchen . Within walking distance to Elgin High and Chantrell Creek Elementary school.
Address
13356 26 Avenue
List Price
$6,980,000
Property Type
Residential
Type of Dwelling
Single Family Residence
Structure Type
Residential Detached
Area
South Surrey White Rock
Sub-Area
Elgin Chantrell
Bedrooms
8
Bathrooms
9
Half Bathrooms
2
Floor Area
10,027 Sq. Ft.
Main Floor Area
3832
Lot Size
57500 Sq. Ft.
Lot Size Dimensions
165 x 349
Lot Size (Acres)
1.32 Ac.
Lot Size Units
Acres
Total Building Area
10027
Frontage Length
165
Year Built
2004
MLS® Number
R2916817
Listing Brokerage
RE/MAX Westcoast
Basement Area
Full
Postal Code
V4P 1Y3
Zoning
RA
Ownership
Freehold NonStrata
Parking
Other, Front Access, Garage Door Opener
Parking Places (Total)
12
Tax Amount
$25,464.02
Tax Year
2024
Appliances
Washer/Dryer, Dishwasher, Refrigerator, Cooktop
Board Or Association
Fraser Valley
Heating
Yes
Heat Type
Natural Gas
Fireplace
Yes
Fireplace Features
Gas
Number of Fireplaces
5
Garage
Yes
Other Equipment
Heat Recov. Vent., Swimming Pool Equip.
Spa
Yes
Spa Features
Swirlpool/Hot Tub
Levels
Two
Number Of Floors In Property
2
Window Features
Window Coverings
Security Features
Security System, Fire Sprinkler System
Login To View 140 Additional Details On 13356 26 Avenue
Get instant access to more information (such as room sizes) with a free account.
Already have an account? Login
