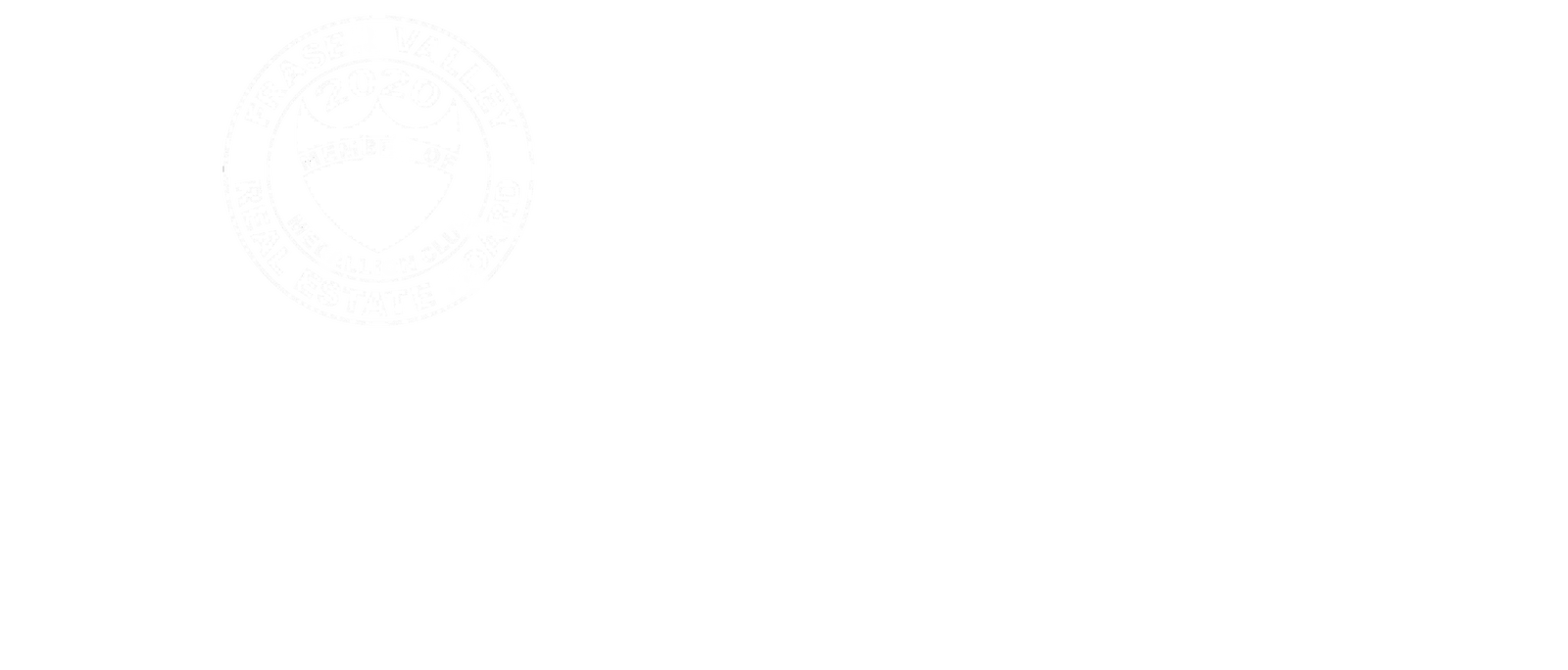Brand new executive home in uptown White Rock. An entertainer's dream. Dramatic foyer entry, open concept, high ceilings & lots of natural light. Good transitions to outdoor areas. Main floor features a massive gorgeous kitchen with wok kitchen bonus, dining area and family room 1,365 SF. Heated floors & central A/C. Sundeck off the dining room. Traditional 4 bedrooms up with Laundry, all ensuited, walk-in closets and dual balconies. Below: Legal 2 bedroom basement suite 908 SF with patio. Media room has a wet bar and full bath. Family life, pets and children enjoy fully fenced yard with grass. Double garage and paver driveway for 6 vehicles. Schools: Earl Marriott w/ French Immersion options, easy access to Hwy 99 for commuting. If you work at the hospital, you could walk to work.
| Address | 15673 THRIFT AVENUE |
| List Price | $2,699,000 |
| Property Type | Residential Detached |
| Type of Dwelling | House/Single Family |
| Style of Home | 2 Storey w/Bsmt. |
| Area | South Surrey White Rock |
| Sub-Area | White Rock |
| Bedrooms | 6 |
| Bathrooms | 8 |
| Floor Area | 4,615 Sq. Ft. |
| Lot Size | 5394 Sq. Ft. |
| Year Built | 2024 |
| MLS® Number | R2922475 |
| Listing Brokerage | Hugh & McKinnon Realty Ltd. |
| Basement Area | Full, Fully Finished, Separate Entry |
| Postal Code | V4B 2M3 |
| Zoning | RS-2 |
| Tax Amount | $4,826 |
| Tax Year | 2024 |
| Site Influences | Central Location, Recreation Nearby, Shopping Nearby |
| Features | Air Conditioning, Clothes Washer/Dryer, ClthWsh/Dryr/Frdg/Stve/DW, Drapes/Window Coverings, Garage Door Opener, Refrigerator, Stove, Wet Bar |
| Amenities | Air Cond./Central, Garden, In Suite Laundry, Storage |
Login To View 162 Additional Details On 15673 THRIFT AVENUE
Get instant access to more information (such as room sizes) with a free account.
Already have an account? Login
