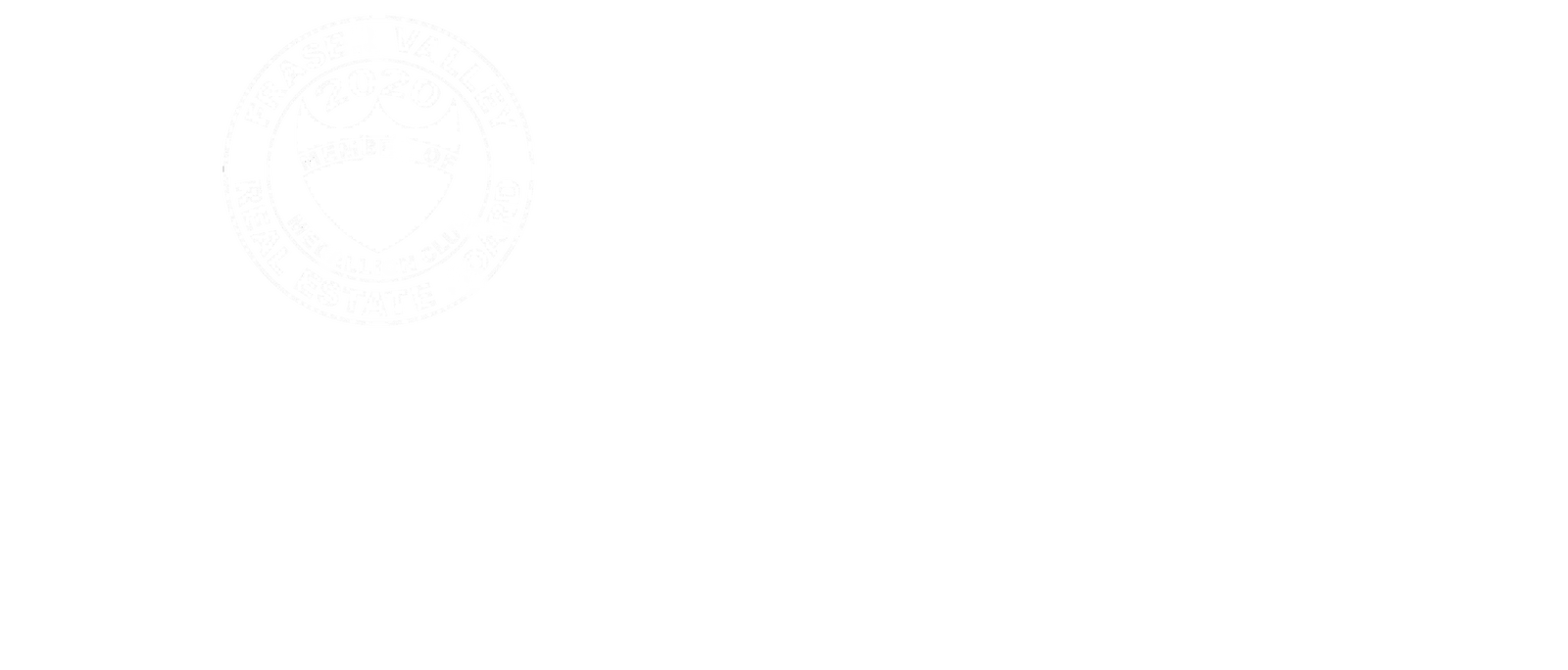Immaculate TOP FLOOR UNIT at Southwynd, built by the prestigious BOSA fully renovated using only top-of-the-line products. Adult-orientated complex features wide plank laminate flooring throughout, plush carpets in the bedrooms, walk-in tub in ensuite, air conditioning & heating using heat pump, quartz countertops in the kitchen and bathrooms, Kitchen Aid appliances, (induction range with dual ovens), 9ft vaulted ceilings, floor-to-ceiling tiled fireplace and so much more. Enjoy 2 SE-facing balconies with large windows that invite tons of natural light into the home. Minutes walking to shopping centre, short drive to the beach, and only 1 km away from the hospital. There are too many features to list here. White Rock neighborhood without White Rock taxes! You must see this home in person!
| Address | 402 1785 MARTIN DRIVE |
| List Price | $699,000 |
| Property Type | Residential Attached |
| Type of Dwelling | Apartment/Condo |
| Style of Home | Upper Unit |
| Area | South Surrey White Rock |
| Sub-Area | Sunnyside Park Surrey |
| Bedrooms | 2 |
| Bathrooms | 2 |
| Floor Area | 1,177 Sq. Ft. |
| Year Built | 1994 |
| Maint. Fee | $613 |
| MLS® Number | R2935049 |
| Listing Brokerage | eXp Realty of Canada, Inc. |
| Basement Area | None |
| Postal Code | V4A 9T5 |
| Zoning | MF |
| Tax Amount | $2,545 |
| Tax Year | 2024 |
| Site Influences | Recreation Nearby, Shopping Nearby |
| Features | Air Conditioning, ClthWsh/Dryr/Frdg/Stve/DW |
| Amenities | Club House, Elevator, Exercise Centre, In Suite Laundry, Recreation Center, Storage |
| Fuel/Heating | Electric, Heat Pump, Natural Gas |
| Parking | Add. Parking Avail., Garage; Underground, Visitor Parking |
| Parking Places (Total) | 1 |
| Building | Southwynde - Sunnyside Park, South Surrey |
Login To View 86 Additional Details On 402 1785 MARTIN DRIVE
Get instant access to more information (such as room sizes) with a free account.
Already have an account? Login
