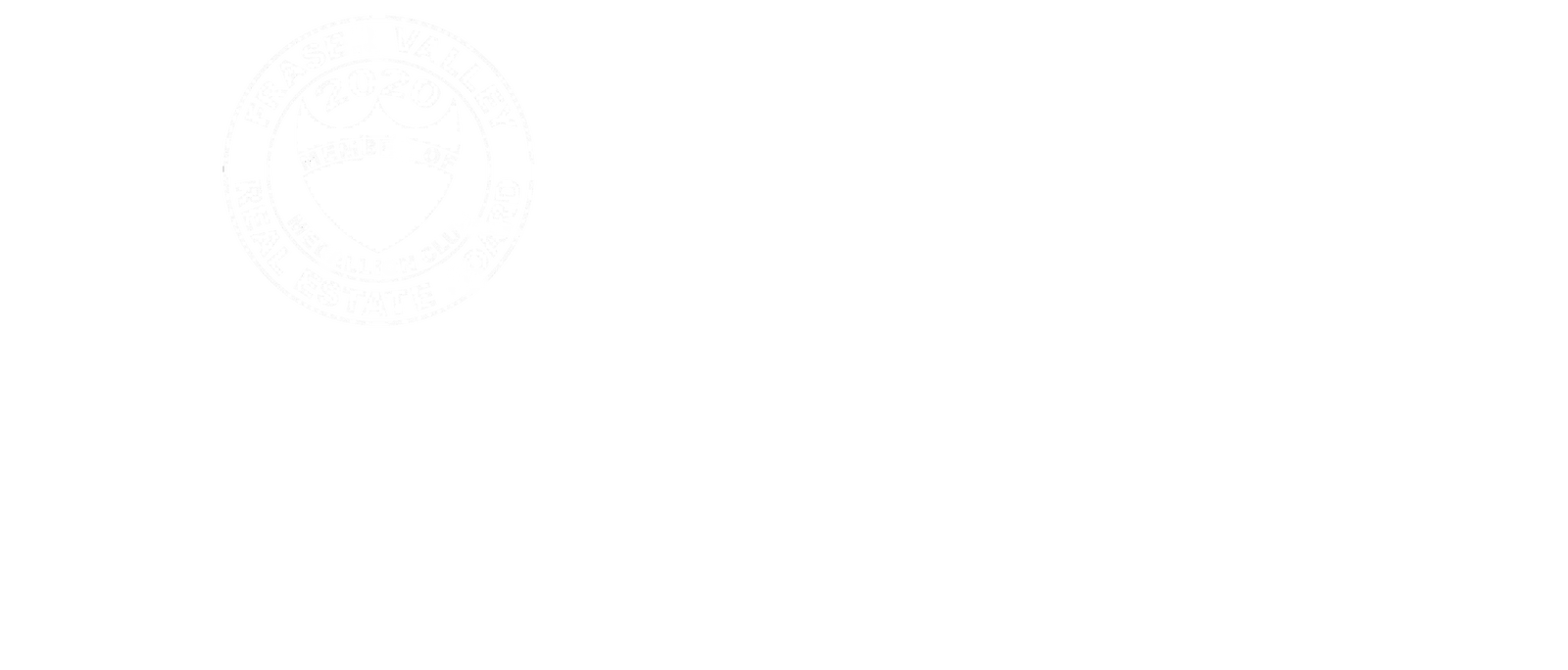*BRAND NEW* Stunning open-concept family home in White Rock, featuring central air conditioning and radiant heat across 6,206 sq. ft. of luxurious living space on an 8,340 sq. ft. lot. This 3-story home boasts 9 bedrooms, 8 bathrooms, a main-floor master suite, a stylish kitchen with a spice kitchen, and a versatile den/office with a powder room. Upstairs, 2 good size master bedrooms and 2 additional spacious bedrooms with 3 full baths. 2 bedroom legal suite in the basement with separate entry and Studio with full washroom Includes granite countertops, premium appliances, high-end fixtures, HRV, hide-a-hose vacuum, and fire sprinklers. 2-5-10 New Home Warranty for peace of mind. OPEN HOUSE April 26 Saturday Time 2pm to 4pm
Address
13915 Blackburn Avenue
List Price
$2,999,000
Property Type
Residential
Type of Dwelling
Single Family Residence
Structure Type
Residential Detached
Area
South Surrey White Rock
Sub-Area
White Rock
Bedrooms
9
Bathrooms
8
Half Bathrooms
2
Floor Area
6,206 Sq. Ft.
Main Floor Area
2311
Lot Size
8340 Sq. Ft.
Lot Size Dimensions
60 x 139
Lot Size (Acres)
0.19 Ac.
Lot Features
Greenbelt, Private, Recreation Nearby
Lot Size Units
Square Feet
Total Building Area
6206
Frontage Length
60
Year Built
2024
MLS® Number
R2952681
Listing Brokerage
eXp Realty of Canada, Inc.
Basement Area
Finished
Postal Code
V4B 3H9
Zoning
RS-1
Ownership
Freehold NonStrata
Parking
Additional Parking, Garage Double, Front Access, Concrete, Garage Door Opener
Parking Places (Total)
6
Tax Year
2024
Site Influences
Greenbelt, Independent living, Private, Private Yard, Recreation Nearby, Shopping Nearby
Community Features
Independent living, Shopping Nearby
Exterior Features
Private Yard
Appliances
Washer/Dryer, Dishwasher, Refrigerator, Cooktop, Microwave, Oven
Interior Features
Central Vacuum
Board Or Association
Fraser Valley
Heating
Yes
Heat Type
Radiant
Cooling
Yes
Cooling Features
Air Conditioning
Fireplace
Yes
Fireplace Features
Electric, Gas
Number of Fireplaces
2
Garage
Yes
Garage Spaces
2
Laundry Features
In Unit
Levels
Three Or More
Number Of Floors In Property
3
Security Features
Prewired, Security System
Login To View 151 Additional Details On 13915 Blackburn Avenue
Get instant access to more information (such as room sizes) with a free account.
Already have an account? Login
